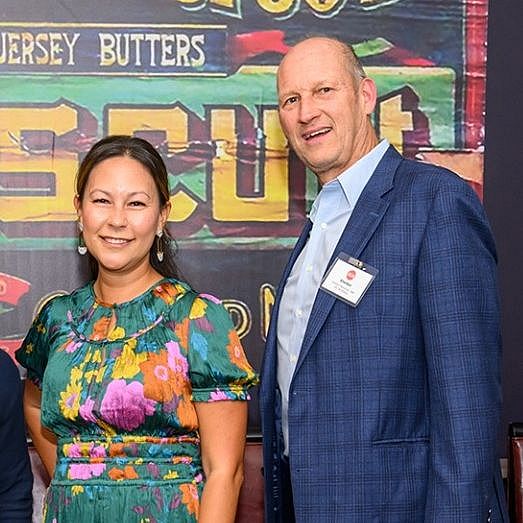When the Conservancy launched the Building a Resilient Future campaign and began planning for a new, permanent headquarters, we looked far and wide to find the perfect architects for the project. Luckily for us, Sheldon Pennoyer and Renee Fair, of SP Architects, are locally-based experts in sustainability who have designed many beautiful buildings in our region. With an eye towards aligning the design to New Hampshire’s landscape and ensuring that their projects meet the highest standards of environmental stewardship, Sheldon and Renee imagined a building that is timeless, functional, and sustainable. We sat down with Sheldon and Renee to discuss architecture and the thought process that went into the Conservancy’s new headquarters.
Sheldon and Renee, thank you for talking to our readers about the new Monadnock Conservancy headquarters project! Can you give us an overview of what makes an architectural project ‘sustainable’?
Renee Fair: Sustainable architecture should be synonymous with responsible design, using methods that reduce our carbon footprint in construction – this means minimizing the amount of greenhouse gases, particularly carbon dioxide, that our materials, construction methods, and other activities release into the atmosphere. This involves making conscious choices about your daily life, consumption habits, and energy use to lessen your impact on the environment and climate change. Net-zero energy use, and certifications like LEED or Passive-haus, are results of creating buildings that are designed to reduce the energy needed to power them and then implementing on-site energy production through the installation of a solar energy generation system.
Thank you for that. You have designed many incredible buildings for your clients. Could you tell us about a few that stand out in terms of sustainability and design?
Sheldon: The most recent example is the Headquarters for SELT (Southeast Land Trust), a similar organization to the Monadnock Conservancy, serving the coastal area of New Hampshire. The building is a Net Positive project, which means that the solar array is producing more energy throughout the year than it is using, even with car chargers and a historic renovation of a building on site that provides workforce housing.
Moving on to the Monadnock Conservancy headquarters project, how did you approach the design from an architectural perspective?
Sheldon: We aimed to create a simple and elegant design that both staff and the community want to work in and visit, and a design that aims to reduce the amount of embodied energy and operating energy. Also, very important to us was creating a building that uses as many local healthy materials, and predominantly wood fiber materials for structure, insulation, and finishes that embody carbon throughout the life of the building. There will be a solar PV system on the south facing roof that will generate the energy needed to operate the new facility throughout the year.
The landscape design was also a major consideration in shaping a design that will share the landscape with a public park. There will be a terrace garden space that can be used for Conservancy events and staff meetings, surrounded by pollinator gardens. And of course, this site is adjacent to the Ashuelot River Park, providing to connect Keene's community to the work.
Renee: From the beginning we knew we had to be respectful of the scale of the residential neighborhood we are building in. We aimed to create a building with proportions that wouldn’t overshadow the single-family residences across the street.
What steps do you think all architects and contractors need to take to foster a more sustainable and verdant world?
Sheldon: As we strive to reduce and eventually eliminate the carbon intensive used in buildings to both operate and construct, it is extremely important that we collaborate with owners and contractors to achieve these challenging goals. With the Monadnock Conservancy headquarters, we have the perfect team to achieve the goals of sustainable design: A building owner that has a clear set of goals to build sustainably, architects who embrace sustainability beyond just energy use, and Chapman Construction, a construction team, who believes in collaboration to achieve those goals. We are so fortunate to be working with the Conservancy’s Building Committee, Bensonwood, and Chapman Construction to create a building that will serve the Monadnock Conservancy well into the future to do the work of preserving special places for the public that are so important for the region.
If you have already donated to the Building a Resilient Future campaign, thank you so much! If you haven't, now is a great time to get involved. Learn more here!
